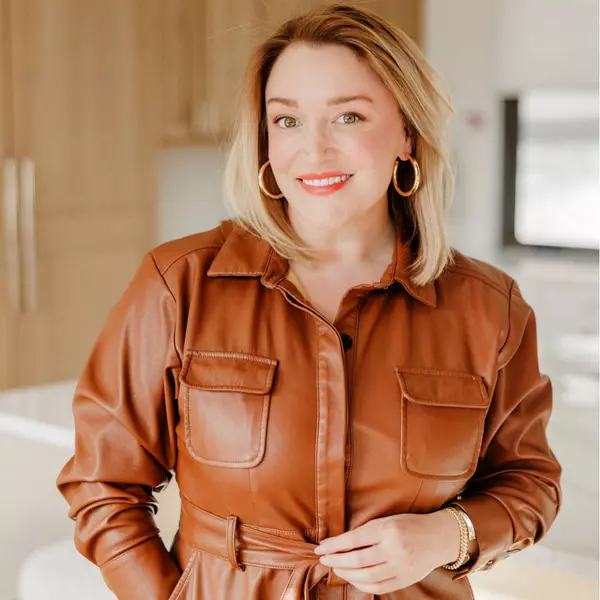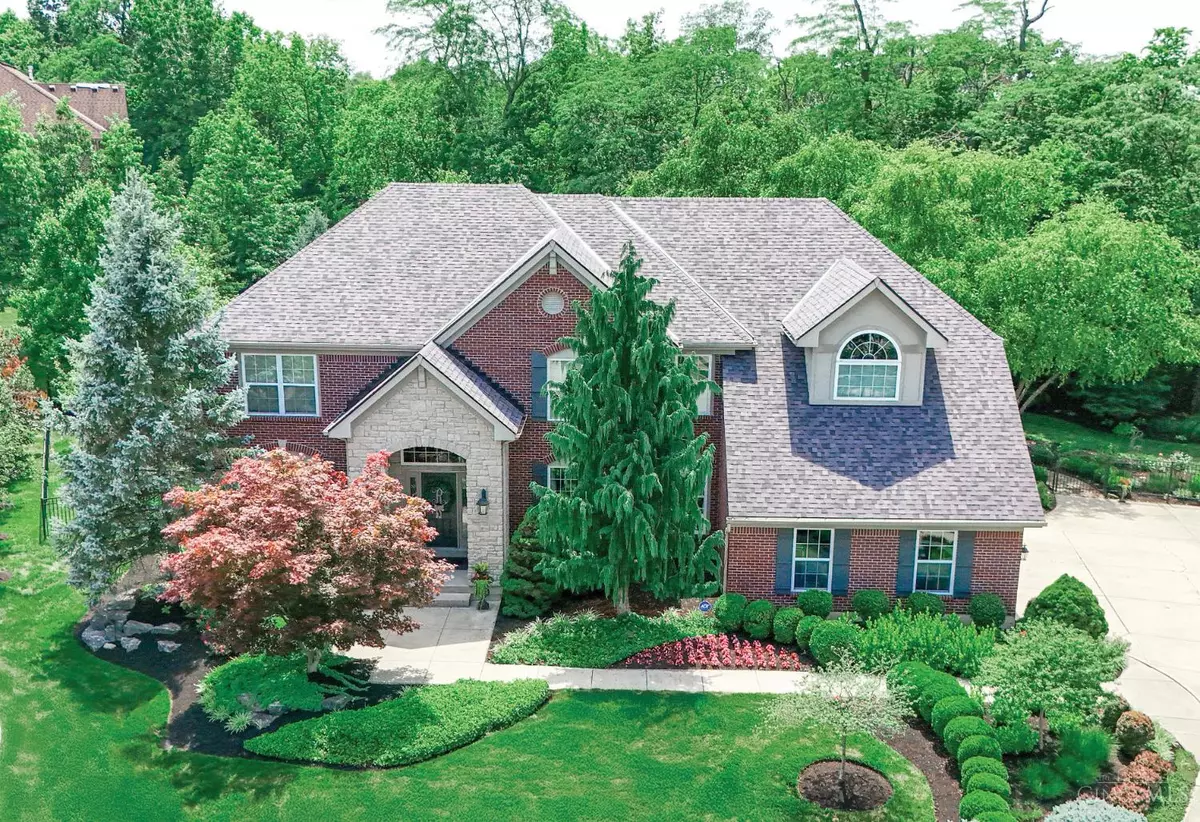$1,270,000
$1,300,000
2.3%For more information regarding the value of a property, please contact us for a free consultation.
3812 Riverside Dr Mason, OH 45040
5 Beds
5 Baths
5,337 SqFt
Key Details
Sold Price $1,270,000
Property Type Single Family Home
Sub Type Single Family Residence
Listing Status Sold
Purchase Type For Sale
Square Footage 5,337 sqft
Price per Sqft $237
Subdivision Carmelle
MLS Listing ID 1853299
Sold Date 09/29/25
Style Transitional
Bedrooms 5
Full Baths 4
Half Baths 1
HOA Fees $83/ann
HOA Y/N Yes
Year Built 2007
Lot Size 0.525 Acres
Property Sub-Type Single Family Residence
Source Cincinnati Multiple Listing Service
Property Description
Resort-Style living in the Heart of Carmelle!Stunning 5-bedroom,4.5-bth home,located at end of a cul-de-sac!Set on a wooded lot,this home offers the perfect blend of luxury & privacy.Step inside to find new hardwood flrs,a chef's kitchen equipped w/custom cherry cabinetry,granite countertops & SS appliances.The oversized 2-story Great Room makes a grand impression with a Restoration Hardware chandelier & cozy fireplace.First-floor bedroom/office adds flexibility for work-from-home needs or guests!The spacious Primary Suite is a private retreat,featuring dual walk-in California Closets,spa-like bathroom w/large walk-in shower,oversized soaking tub & dual vanities.The newly finished lower level is an entertainer's dream, boasting a custom wet bar,built-in seating,media rm, rec room,full bth & fitness rm!Step outside into your own private resort w/a heated gunite pool & spa,outdoor bar w/gas grill,wood-burning fireplace area & Pergola for shaded lounging!New roof! Exceptional location!
Location
State OH
County Warren
Area Warren-E09
Zoning Residential
Rooms
Basement Full
Master Bedroom 19 x 16 304
Bedroom 2 14 x 11 154
Bedroom 3 14 x 12 168
Bedroom 4 12 x 11 132
Bedroom 5 16 x 12 192
Living Room 0
Dining Room 13 x 11 13x11 Level: 1
Kitchen 16 x 14
Family Room 0
Interior
Interior Features 9Ft + Ceiling, Crown Molding, Multi Panel Doors, Vaulted Ceiling
Hot Water Gas
Cooling Central Air
Fireplaces Number 2
Fireplaces Type Ceramic, Stone, Gas
Window Features Vinyl/Alum Clad
Appliance Dishwasher, Double Oven, Dryer, Garbage Disposal, Gas Cooktop, Microwave, Oven/Range, Refrigerator, Washer
Laundry 6x6 Level: 2
Exterior
Exterior Feature BBQ Grill, Covered Deck/Patio, Cul de sac, Entertain Ctr, Fireplace, Hot Tub, Kitchen – Outdoor, Patio, Sprinklers, Wooded Lot, Yard Lights, Other
Garage Spaces 3.0
Garage Description 3.0
Fence Other
Pool Gunite, Heated, In-Ground
View Y/N Yes
Water Access Desc Public
View Woods
Roof Type Shingle
Topography Level
Building
Foundation Poured
Sewer Public Sewer
Water Public
Level or Stories Two
New Construction No
Schools
School District Mason City Sd
Others
HOA Name Stonegate Prop
HOA Fee Include AssociationDues, Pool
Read Less
Want to know what your home might be worth? Contact us for a FREE valuation!

Our team is ready to help you sell your home for the highest possible price ASAP

Bought with Coldwell Banker Realty







