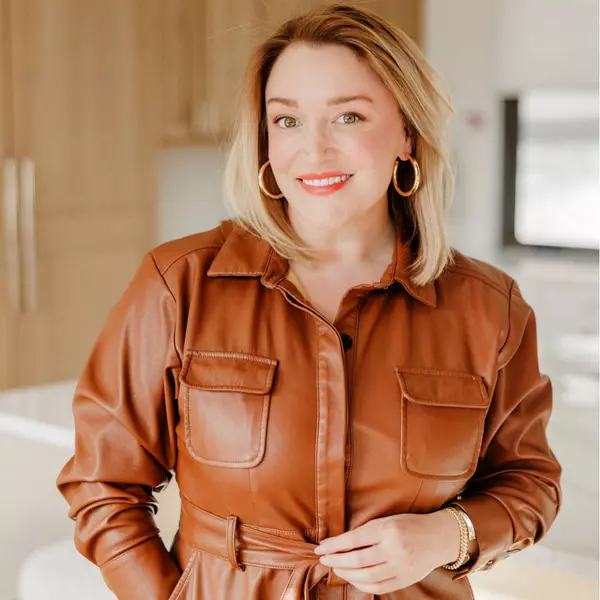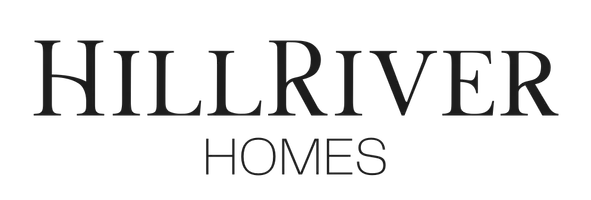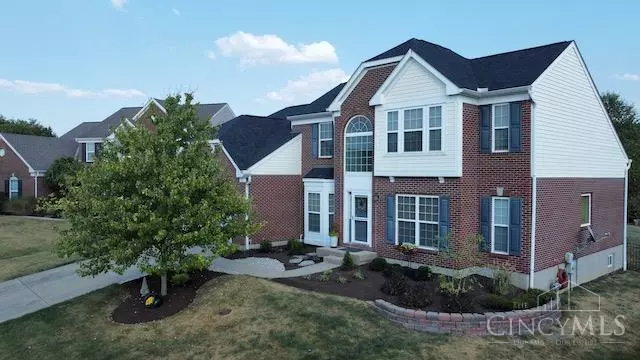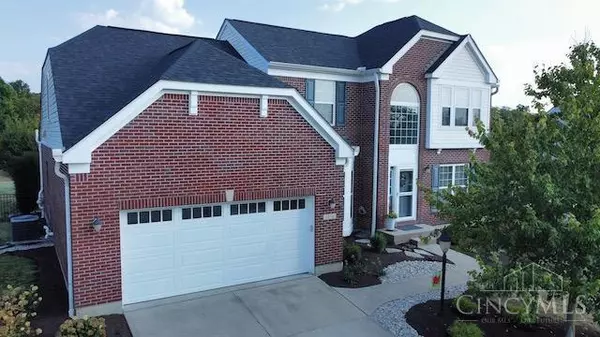
7470 Susan Springs Dr West Chester, OH 45069
4 Beds
4 Baths
3,802 SqFt
UPDATED:
Key Details
Property Type Single Family Home
Sub Type Single Family Residence
Listing Status Active
Purchase Type For Sale
Square Footage 3,802 sqft
Price per Sqft $183
Subdivision Keehner Meadows
MLS Listing ID 1859715
Style Traditional
Bedrooms 4
Full Baths 3
Half Baths 1
HOA Fees $140/ann
HOA Y/N Yes
Year Built 2006
Lot Size 0.649 Acres
Lot Dimensions IRR
Property Sub-Type Single Family Residence
Source Cincinnati Multiple Listing Service
Property Description
Location
State OH
County Butler
Area Butler-E12
Zoning Residential
Rooms
Family Room 18x20 Level: 1
Basement Full
Master Bedroom 16 x 15 240
Bedroom 2 16 x 14 224
Bedroom 3 11 x 11 121
Bedroom 4 16 x 11 176
Bedroom 5 0
Living Room 0
Dining Room 12 x 14 12x14 Level: 1
Kitchen 14 x 11
Family Room 18 x 20 360
Interior
Hot Water Gas, Power/Direct Vent
Heating Forced Air, Gas
Cooling Ceiling Fans, Central Air
Window Features Vinyl,Insulated
Appliance Dishwasher, Microwave, Oven/Range, Refrigerator
Laundry 7x10 Level: 1
Exterior
Exterior Feature Cul de sac, Fire Pit, Patio
Garage Spaces 2.0
Garage Description 2.0
Fence Metal
View Y/N Yes
Water Access Desc Public
View Woods
Roof Type Shingle
Building
Foundation Poured
Sewer Public Sewer
Water Public
Level or Stories Two
New Construction No
Schools
School District Lakota Local Sd
Others
HOA Name Community Managed
HOA Fee Include LandscapingCommunity
Miscellaneous 220 Volt,Cable,Ceiling Fan,Recessed Lights
Virtual Tour https://my.matterport.com/show/?m=RX9TwfpHkn4&mls=1








