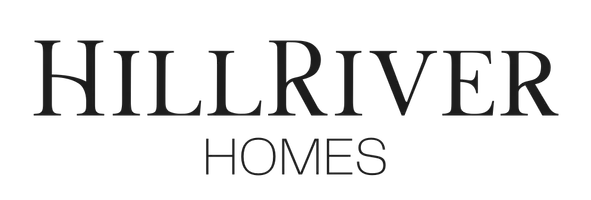1691 yellowglen Dr Anderson Twp, OH 45255
4 Beds
3 Baths
1,813 SqFt
OPEN HOUSE
Sun Jul 20, 11:00am - 1:00pm
UPDATED:
Key Details
Property Type Single Family Home
Sub Type Single Family Residence
Listing Status Active
Purchase Type For Sale
Square Footage 1,813 sqft
Price per Sqft $206
MLS Listing ID 1848540
Style Traditional
Bedrooms 4
Full Baths 2
Half Baths 1
HOA Y/N No
Year Built 1965
Lot Size 0.288 Acres
Property Sub-Type Single Family Residence
Source Cincinnati Multiple Listing Service
Property Description
Location
State OH
County Hamilton
Area Hamilton-E07
Zoning Residential
Rooms
Family Room 22x12 Level: Lower
Basement Full
Master Bedroom 18 x 12 216
Bedroom 2 15 x 11 165
Bedroom 3 12 x 10 120
Bedroom 4 11 x 11 121
Bedroom 5 0
Living Room 20 x 12 240
Kitchen 23 x 11
Family Room 22 x 12 264
Interior
Hot Water High Efficiency Tank
Heating Forced Air, Gas
Cooling Central Air
Window Features Vinyl
Appliance Dishwasher, Double Oven, Dryer, Electric Cooktop, Microwave, Refrigerator, Washer
Exterior
Exterior Feature Corner Lot, Deck, Patio
Garage Spaces 2.0
Garage Description 2.0
Fence Wood
View Y/N No
Water Access Desc Public
Roof Type Shingle
Building
Foundation Poured
Sewer Public Sewer
Water Public
Level or Stories Two
New Construction No
Schools
School District Forest Hills Local S







